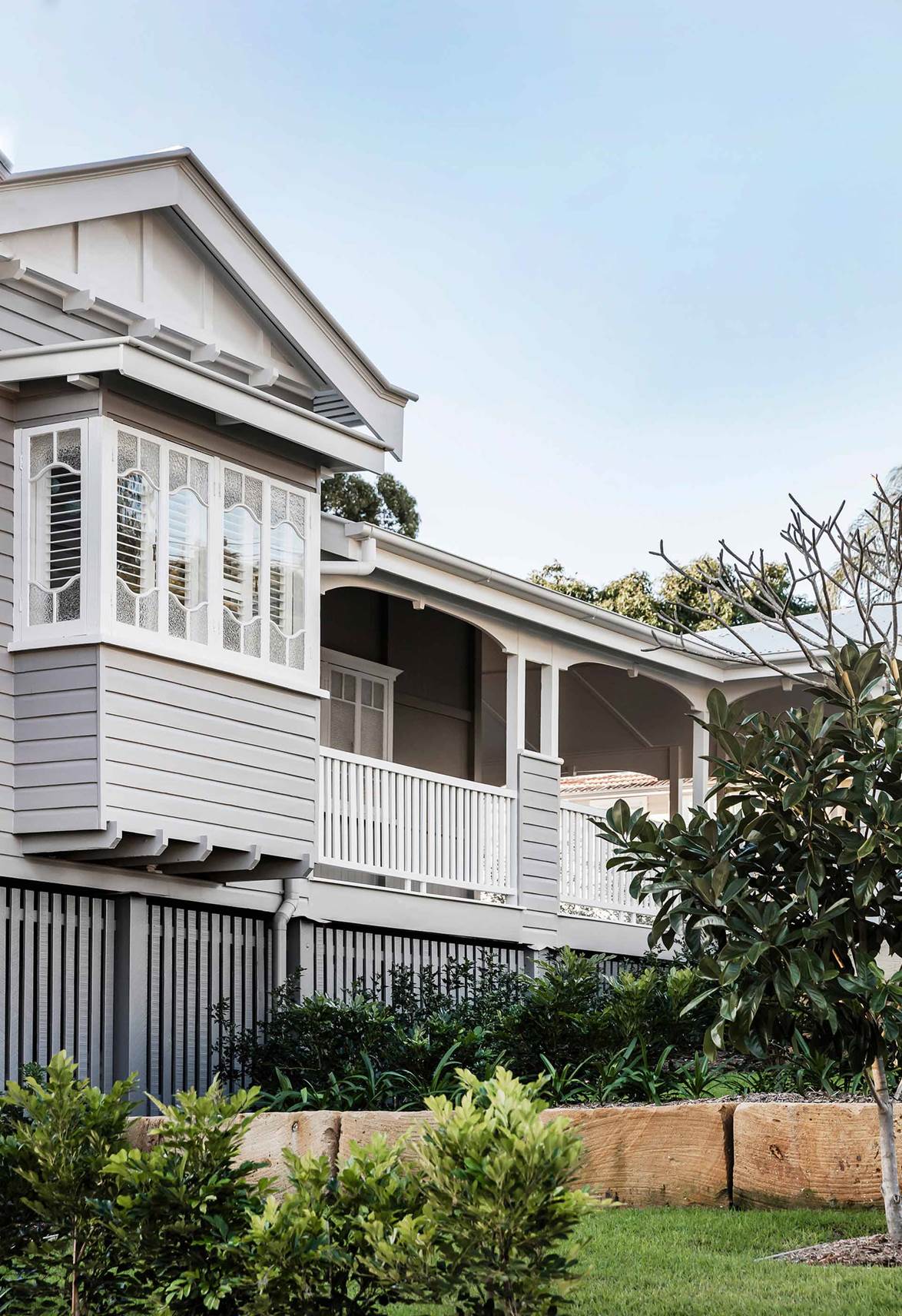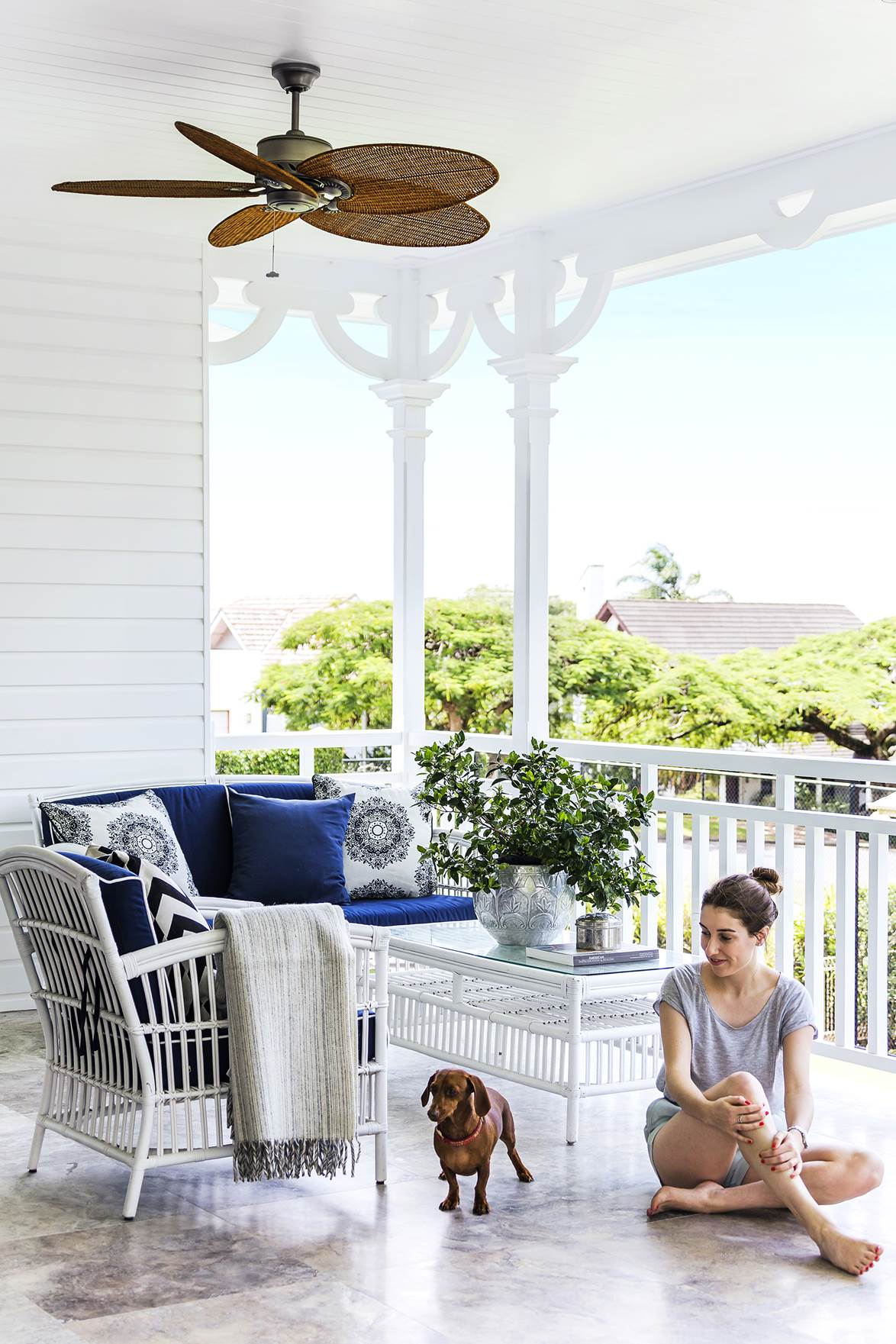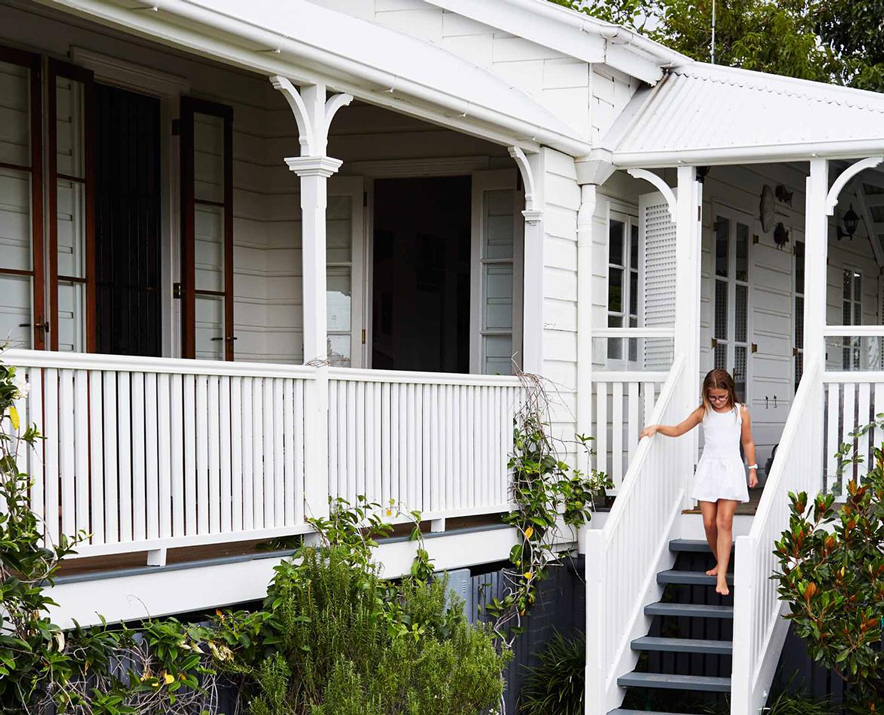The quintessential ‘Queenslander’ style home still pervades the architectural landscape of Australia’s subtropical reaches today, enduring for more than a century! You’ll see many in the state’s older neighbourhoods, bringing a sense of unique character and identity to the suburbs.
Queenslanders were originally designed and built with the warm subtropical climate in mind and, consequently, many homes share common structural features. The classic Queenslander is typically a single-detached house with light timber frames and corrugated iron roof. Generous verandahs wrap the perimeter of the home and they typically sit on stumps, elevated off the ground to provide natural cooling ventilation.
If you’re building from scratch, you can still easily recreate this heritage style by working these key characteristics into your build to create a Queenslander with modern functions and features.
Perched above the ground

You won’t see a Queenslander home without stumps, they simply go together like bread and butter! This elevated design allows ventilation and cool air to flow under the house. It also protects the main structure from termites and other pests and enables the natural flow of water in times of torrential rain. If you’re building on a sloped or uneven block, raising the house will also allow you to achieve a flat frame without the need for massive excavation works.
If you love the look that stumps afford but want to make better use of the space underneath your home, there are definitely options for new Queenslander builds. With improvements in air-conditioning, pest control and drainage, you could opt to include additional bedrooms, extra living space or a kids’ playroom in this space. Think of it as an above-ground basement, of sorts. The outside of the home would still look the same with its verandahs and timberwork, but you’d have more useable space if that’s what your family needs.
Breezy verandahs

Verandahs are a fantastic way to extend your living space, whether you include them at the front and back of the house, or completely encircling it. They act as a functional multi-use space that can be utilised no matter the weather – ideal for sitting out during the day, sleeping on during the night, or keeping the laundry protected during a downpour.
For a modern Queenslander home, a great way to maximise the verandah space is to include cantilevered bi-fold or stacker sliding doors. This allows interior living areas to flow out to the verandah, creating an effortless transition between indoor and outdoor living. It will also encourage the house to face outwards, rather than the inward-facing design approach more appropriate for houses situated in cooler climates.
Decorative timberwork

The pièce de résistance of any Queenslander is its decorative exterior timberwork. This visual feature is what gives homes of this style their character and charm, a great traditional element to incorporate in any modern Queenslander build. Think more functional features like balustrades, pediments, column brackets and timber screens as well as purely decorative touches like fretwork embellishments on the verandah, gables and stairways.
The Queenslander home is a classic style of Australian architectural design and, as we’ve explored, can still be used to great functional and decorative effect today. The key is to combine traditional and contemporary features to create a modern home suited to the sub-tropical climate, without sacrificing charm and character. If you’re looking for the perfect block to build your Queenslander home, check out acreage land now selling at Benobble. Be quick to register, as limited lots remain!
